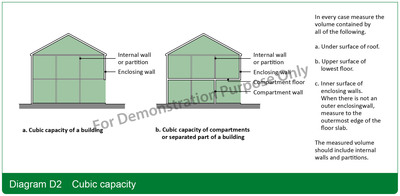Department for Communities and Local Government, (2020) Diagram D2 Cubic capacity. [Image]
![[img]](https://www.buildvoc.co.uk/1050/2.hassmallThumbnailVersion/b-volume-1-diagram-D-2-cubic-capacity.jpg)
 Preview |
b-volume-1-diagram-D-2-cubic-capacity.jpg
Download (228kB) | Preview
b-volume-1-diagram-D-2-cubic-capacity.svg
Download (16kB)
b-volume-1-diagram-D-2-cubic-capacity.docx
Restricted to Repository staff only
Download (9kB)
b-volume-1-diagram-D-2-cubic-capacity.txt
Restricted to Repository staff only
Download (592B)
Official URL: https://www.gov.uk/government/publications/fire-sa...
Abstract
In every case measure the volume contained by all of the following.
a. Under surface of roof.
b. Upper surface of lowest floor.
c. Inner surface of enclosing walls.
When there is not an outer enclosingwall, measure to the outermost edge of the floor slab.
The measured volume should include internal walls and partitions.
a. Cubic capacity of a building Internal wall or partition
b. Cubic capacity of compartments or separated part of a building
Diagram D2 Cubic capacity
| Item Type: | Image |
|---|---|
| Additional Information: | mml-maui-text-analytics-keywords |
| Uncontrolled Keywords: | diagram d2 cubic capacity, volume, internal wall, measurement, separated part, capacity, wall, direct distance |
| Subjects: | Appendix D: Methods of measurement Building standards |
| Depositing User: | admin |
| Date Deposited: | 16 May 2020 06:30 |
| Last Modified: | 29 Sep 2022 21:00 |
| URI: | https://buildvoc.co.uk/id/eprint/1050 |
