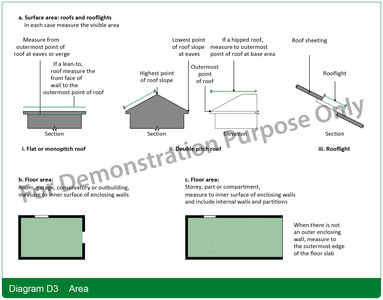Department for Communities and Local Government, Diagram D3 Area. [Image]
![[img]](https://www.buildvoc.co.uk/1051/2.hassmallThumbnailVersion/b-volume-1-diagram-D-3-area.jpg)
 Preview |
b-volume-1-diagram-D-3-area.jpg
Download (318kB) | Preview
b-volume-1-diagram-D-3-area.svg
Download (28kB)
b-volume-1-diagram-D-3-area.docx
Restricted to Repository staff only
Download (10kB)
Official URL: https://www.gov.uk/government/publications/fire-sa...
Abstract
a. Surface area: roofs and rooflights In each case measure the visible area
b. Floor area: Room, garage, conservatory or outbuilding, measure to inner surface of enclosing walls
c. Floor area: Storey, part or compartment, measure to inner surface of enclosing walls and include internal walls and partitions
| Item Type: | Image |
|---|---|
| Additional Information: | mml-maui-text-analytics-keywords |
| Uncontrolled Keywords: | inner room, rooflight, measurement, direct distance |
| Subjects: | Appendix D: Methods of measurement Building standards |
| Depositing User: | admin |
| Date Deposited: | 16 May 2020 06:30 |
| Last Modified: | 29 Sep 2022 21:03 |
| URI: | https://buildvoc.co.uk/id/eprint/1051 |
