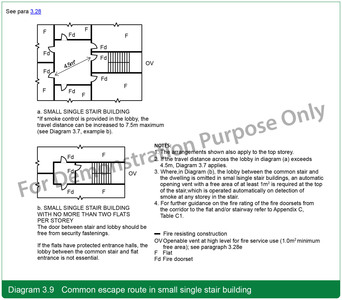Department for Communities and Local Government, (2019) Diagram 3.9 Common escape route in small single stair building. [Image]
![[img]](https://www.buildvoc.co.uk/910/2.hassmallThumbnailVersion/b-volume-1-diagram-3-9-common-escape-route-in-small-single-stair-building.jpg)
 Preview |
b-volume-1-diagram-3-9-common-escape-route-in-small-single-stair-building.jpg
Download (468kB) | Preview
b-volume-1-diagram-3-9-common-escape-route-in-small-single-stair-building.svg
Download (29kB)
b-volume-1-diagram-3-9-common-escape-route-in-small-single-stair-building.docx
Restricted to Repository staff only
Download (9kB)
b-volume-1-diagram-3-9-common-escape-route-in-small-single-stair-building.txt
Restricted to Repository staff only
Download (1kB)
Abstract
a. SMALL SINGLE STAIR BUILDING
*If smoke control is provided in the lobby, the travel distance can be increased to 7.5m maximum(see Diagram 3.7, example b).
b. SMALL SINGLE STAIR BUILDING WITH NO MORE THAN TWO FLATS PER STOREY
The door between stair and lobby should be free from security fastenings.
If the flats have protected entrance halls, the lobby between the common stair and flat entrance is not essential.
NOTES:
1. The arrangements shown also apply to the top storey.
2. If the travel distance across the lobby in diagram (a) exceeds 4.5m, Diagram 3.7 applies.
3. Where,in Diagram (b), the lobby between the common stair and the dwelling is omitted in smal lsingle stair buildings, an automatic opening vent with a free area of at least 1m2 is required at the top of the stair,which is operated automatically on detection of smoke at any storey in the stair.
4. For further guidance on the fire rating of the fire doorsets from the corridor to the flat and/or stairway refer to Appendix C, Table C1.
Fire resisting construction
Openable vent at high level for fire service use (1.0m2 minimum free area); see paragraph 3.28eSee para 3.28
Diagram 3.9
| Item Type: | Image |
|---|---|
| Additional Information: | mml-maui-text-analytics-keywords |
| Uncontrolled Keywords: | fire doorset, single storey, travel distance, travel distance, common stair, diagram d3 area, common stair, free area, storey, building |
| Subjects: | Section 03: Means of escape – flats Building standards |
| Date Deposited: | 14 Mar 2020 15:06 |
| Last Modified: | 21 Dec 2022 09:07 |
| URI: | https://buildvoc.co.uk/id/eprint/910 |
