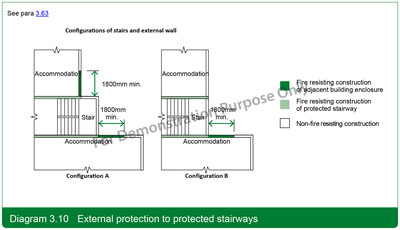Department for Communities and Local Government, (2019) Diagram 3.10 External protection to protected stairways. [Image]
![[img]](https://www.buildvoc.co.uk/911/2.hassmallThumbnailVersion/b-volume-1-diagram-3-10-external-protection-to-protected-stairways.jpg)
 Preview |
b-volume-1-diagram-3-10-external-protection-to-protected-stairways.jpg
Download (248kB) | Preview
b-volume-1-diagram-3-10-external-protection-to-protected-stairways.svg
Download (36kB)
b-volume-1-diagram-3-10-external-protection-to-protected-stairways.docx
Restricted to Repository staff only
Download (8kB)
b-volume-1-diagram-3-10-external-protection-to-protected-stairways.txt
Restricted to Repository staff only
Download (403B)
Official URL: https://www.gov.uk/government/publications/fire-sa...
Abstract
Configurations of stairs and external wall
Fire resisting construction
Fire resisting construction of adjacent building enclosure of protected stairway
Non-fire resisting construction
See para 3.63
| Item Type: | Image |
|---|---|
| Additional Information: | mml-maui-text-analytics-keywords |
| Uncontrolled Keywords: | fire protection, fire wall, wall, protected stairway, fire resisting (Fire resistance), fire resistance, external wall, direct distance |
| Subjects: | Section 03: Means of escape – flats Building standards |
| Date Deposited: | 14 Mar 2020 09:57 |
| Last Modified: | 21 Dec 2022 09:07 |
| URI: | https://buildvoc.co.uk/id/eprint/911 |
