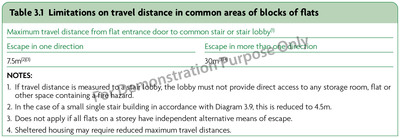Department for Communities and Local Government, (2019) Table 3.1 Limitations on travel distance in common areas of blocks of flats. [Image]
![[img]](https://www.buildvoc.co.uk/885/2.hassmallThumbnailVersion/b-volume-1-table-3-1-limitations-on-travel-distance-in-common-area-of-blocks-of-flats.jpg)
 Preview |
b-volume-1-table-3-1-limitations-on-travel-distance-in-common-area-of-blocks-of-flats.jpg
Download (244kB) | Preview
b-volume-1-table-3-1-limitations-on-travel-distance-in-common-area-of-blocks-of-flats.svg
Download (21kB)
b-volume-1-table-3-1-limitations-on-travel-distance-in-common-area-of-blocks-of-flats.docx
Restricted to Repository staff only
Download (8kB)
Official URL: https://www.gov.uk/government/publications/fire-sa...
Abstract
NOTES:
1. If travel distance is measured to a stair lobby, the lobby must not provide direct access to any storage room, flat or other space containing a fire hazard.
2. In the case of a small single stair building in accordance with Diagram 3.9, this is reduced to 4.5m.
3. Does not apply if all flats on a storey have independent alternative means of escape.
4. Sheltered housing may require reduced maximum travel distances.
| Item Type: | Image |
|---|---|
| Additional Information: | mml-maui-text-analytics-keywords |
| Uncontrolled Keywords: | direct distance, sheltered housing, travel distance, access room, travel distance, storey |
| Subjects: | Section 03: Means of escape – flats Building standards |
| Date Deposited: | 12 Mar 2020 06:37 |
| Last Modified: | 21 Dec 2022 09:07 |
| URI: | https://buildvoc.co.uk/id/eprint/885 |
