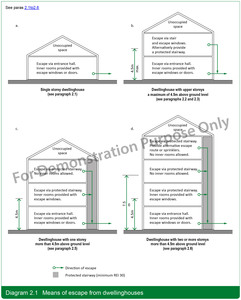Department for Communities and Local Government, (2019) Diagram 2.1 Means of escape from dwelling houses. [Image]
![[img]](https://www.buildvoc.co.uk/894/2.hassmallThumbnailVersion/b-volume-1-diagram-2-1-means-of-escape-from-dwellinghouses.jpg)
 Preview |
b-volume-1-diagram-2-1-means-of-escape-from-dwellinghouses.jpg
Download (563kB) | Preview
b-volume-1-diagram-2-1-means-of-escape-from-dwellinghouses.svg
Download (25kB)
b-volume-1-diagram-2-1-means-of-escape-from-dwellinghouses.docx
Restricted to Repository staff only
Download (11kB)
b-volume-1-diagram-2-1-means-of-escape-from-dwellinghouses.txt
Restricted to Repository staff only
Download (1kB)
Official URL: https://www.gov.uk/government/publications/fire-sa...
Abstract
See paras 2.1 to 2.6
Single storey dwellinghouse(see paragraph 2.1)
Dwellinghouse with one storey more than 4.5m above ground level(see paragraph 2.5)
Dwellinghouse with two or more storeys more than 4.5m above ground level(see paragraph 2.6)
| Item Type: | Image |
|---|---|
| Additional Information: | mml-maui-text-analytics-keywords |
| Uncontrolled Keywords: | single storey, dwellinghouse, storey, level |
| Subjects: | Section 02: Means of escape – dwellinghouses Building standards |
| Date Deposited: | 07 Mar 2020 20:06 |
| Last Modified: | 29 Sep 2022 21:01 |
| URI: | https://buildvoc.co.uk/id/eprint/894 |
