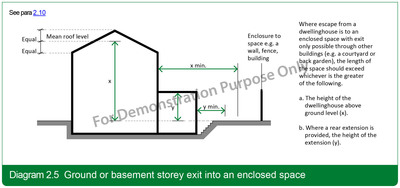Department for Communities and Local Government, (2019) Diagram 2.5 Ground or basement storey exit into an enclosed space. [Image]
![[img]](https://www.buildvoc.co.uk/898/2.hassmallThumbnailVersion/b-volume-1-diagram-2-5-ground-or-basement-storey-exit-into-an-enclosed-space.jpg)
 Preview |
b-volume-1-diagram-2-5-ground-or-basement-storey-exit-into-an-enclosed-space.jpg
Download (233kB) | Preview
b-volume-1-diagram-2-5-ground-or-basement-storey-exit-into-an-enclosed-space.svg
Download (14kB)
b-volume-1-diagram-2-5-ground-or-basement-storey-exit-into-an-enclosed-space.docx
Restricted to Repository staff only
Download (9kB)
b-volume-1-diagram-2-5-ground-or-basement-storey-exit-into-an-enclosed-space.txt
Restricted to Repository staff only
Download (491B)
Official URL: https://www.gov.uk/government/publications/fire-sa...
Abstract
Where escape from a dwellinghouse is to an enclosed space with exit only possible through other buildings (e.g. a courtyard or back garden), the length of the space should exceed whichever is the greater of the following.
a. The height of the dwellinghouse above ground level (x).
b. Where a rear extension is provided, the height of the extension (y).
See para 2.10
| Item Type: | Image |
|---|---|
| Additional Information: | mml-maui-text-analytics-keywords |
| Uncontrolled Keywords: | dwellinghouse, height, should |
| Subjects: | B1: Means of warning and escape B1: Means of warning and escape B1: Means of warning and escape Section 02: Means of escape – dwellinghouses Building standards |
| Date Deposited: | 07 Mar 2020 19:32 |
| Last Modified: | 29 Sep 2022 21:01 |
| URI: | https://buildvoc.co.uk/id/eprint/898 |
