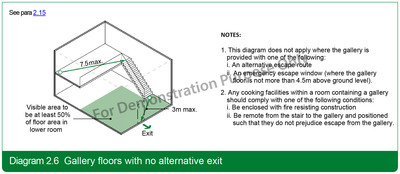Department for Communities and Local Government, (2019) Diagram 2.6 Gallery floors with no alternative exit. [Image]
![[img]](https://www.buildvoc.co.uk/899/2.hassmallThumbnailVersion/b-volume-1-diagram-2-6-gallery-floors-with-no-alternative-exit.jpg)
 Preview |
b-volume-1-diagram-2-6-gallery-floors-with-no-alternative-exit.jpg
Download (271kB) | Preview
b-volume-1-diagram-2-6-gallery-floors-with-no-alternative-exit.svg
Download (4kB)
b-volume-1-diagram-2-6-gallery-floors-with-no-alternative-exit.docx
Restricted to Repository staff only
Download (8kB)
b-volume-1-diagram-2-6-gallery-floors-with-no-alternative-exit.txt
Restricted to Repository staff only
Download (554B)
Official URL: https://www.gov.uk/government/publications/fire-sa...
Abstract
NOTES:
1. This diagram does not apply where the gallery is provided with one of the following:
i. An alternative escape route
ii. An emergency escape window (where the gallery floor is not more than 4.5m above ground level).
2. Any cooking facilities within a room containing a gallery should comply with one of the following conditions:
i. Be enclosed with fire resisting construction
ii. Be remote from the stair to the gallery and positioned such that they do not prejudice escape from the gallery.
See para 2.15
| Item Type: | Image |
|---|---|
| Additional Information: | mml-maui-text-analytics-keywords |
| Uncontrolled Keywords: | alternative escape routes, gallery, element of structure, unprotected area |
| Subjects: | Section 02: Means of escape – dwellinghouses Building standards |
| Date Deposited: | 07 Mar 2020 19:33 |
| Last Modified: | 29 Sep 2022 21:01 |
| URI: | https://buildvoc.co.uk/id/eprint/899 |
