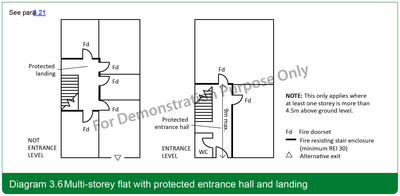Department for Communities and Local Government, (2019) Diagram 3.6 Multi-storey flat with protected entrance hall and landing. [Image]
![[img]](https://www.buildvoc.co.uk/906/2.hassmallThumbnailVersion/b-volume-1-diagram-3-6-multi-storey-flat-with-protected-entrance-hall-and-landing.jpg)
 Preview |
b-volume-1-diagram-3-6-multi-storey-flat-with-protected-entrance-hall-and-landing.jpg
Download (211kB) | Preview
b-volume-1-diagram-3-6-multi-storey-flat-with-protected-entrance-hall-and-landing.svg
Download (15kB)
b-volume-1-diagram-3-6-multi-storey-flat-with-protected-entrance-hall-and-landing.docx
Restricted to Repository staff only
Download (8kB)
b-volume-1-diagram-3-6-multi-storey-flat-with-protected-entrance-hall-and-landing.txt
Restricted to Repository staff only
Download (372B)
Official URL: https://www.gov.uk/government/publications/fire-sa...
Abstract
See para 3.21
NOTE: This only applies where at least one storey is more than 4.5m above ground level.
Fire doorset
Fire resisting stair enclosure(minimum REI 30)
Alternative exit
| Item Type: | Image |
|---|---|
| Additional Information: | mml-maui-text-analytics-keywords |
| Uncontrolled Keywords: | alternative exit, fire doorset, storey, fire compartment |
| Subjects: | Section 03: Means of escape – flats Building standards |
| Date Deposited: | 14 Mar 2020 10:00 |
| Last Modified: | 08 Dec 2025 10:30 |
| URI: | https://buildvoc.co.uk/id/eprint/906 |
