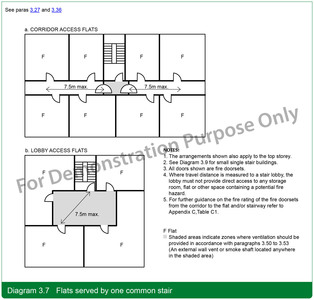Department for Communities and Local Government, (2019) Diagram 3.7 Flats served by one common stair. [Image]
![[img]](https://www.buildvoc.co.uk/908/2.hassmallThumbnailVersion/b-volume-1-diagram-3-7-flats-served-by-one-common-stair.jpg)
 Preview |
b-volume-1-diagram-3-7-flats-served-by-one-common-stair.jpg
Download (407kB) | Preview
b-volume-1-diagram-3-7-flats-served-by-one-common-stair.svg
Download (26kB)
b-volume-1-diagram-3-7-flats-served-by-one-common-stair.docx
Restricted to Repository staff only
Download (9kB)
b-volume-1-diagram-3-7-flats-served-by-one-common-stair.txt
Restricted to Repository staff only
Download (812B)
Abstract
See paras 3.27 and 3.36
NOTES:
1. The arrangements shown also apply to the top storey.
2. See Diagram 3.9 for small single stair buildings.
3. All doors shown are fire doorsets.
4. Where travel distance is measured to a stair lobby, the lobby must not provide direct access to any storage room, flat or other space containing a potential fire hazard.
5. For further guidance on the fire rating of the fire doorsets from the corridor to the flat and/or stairway refer to Appendix C ,Table C1.
F Flat
Shaded areas indicate zones where ventilation should be provided in accordance with paragraphs 3.50 to 3.53(An external wall vent or smoke shaft located anywhere in the shaded area)
| Item Type: | Image |
|---|---|
| Additional Information: | mml-maui-text-analytics-keywords |
| Uncontrolled Keywords: | direct distance, fire doorset, doorset, access room, travel distance, travel distance, storey, fire compartment, should, external wall |
| Subjects: | Section 03: Means of escape – flats Building standards |
| Date Deposited: | 14 Mar 2020 16:00 |
| Last Modified: | 08 Dec 2025 10:30 |
| URI: | https://buildvoc.co.uk/id/eprint/908 |
