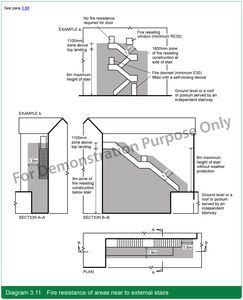Department for Communities and Local Government, (2019) Diagram 3.11 Fire resistance of areas near to external stairs. [Image]
![[img]](https://www.buildvoc.co.uk/912/2.hassmallThumbnailVersion/b-volume-1-diagram-3-11-fire-resistance-of-areas-near-to-external-stairs.jpg)
 Preview |
b-volume-1-diagram-3-11-fire-resistance-of-areas-near-to-external-stairs.jpg
Download (465kB) | Preview
b-volume-1-diagram-3-11-fire-resistance-of-areas-near-to-external-stairs.svg
Download (37kB)
b-volume-1-diagram-3-11-fire-resistance-of-areas-near-to-external-stairs.docx
Restricted to Repository staff only
Download (8kB)
b-volume-1-diagram-3-11-fire-resistance-of-areas-near-to-external-stairs.txt
Restricted to Repository staff only
Download (722B)
Official URL: https://www.gov.uk/government/publications/fire-sa...
Abstract
No fire resistance required for door
1100mm zone above top landing
1100mm zone above top landing
6m maximum height of stair
Fire resisting window (minimum RE30)
1800mm zone of fire resisting construction at side of stair
Fire doorset (minimum E30)
Ground level or a roof or podium served by an independent stairway
6m maximum height of stair without weather protection
9m zone of fire resisting construction below stair
Ground level or a roof or podium served by an independent stairway
See para 3.68
| Item Type: | Image |
|---|---|
| Additional Information: | mml-maui-text-analytics-keywords |
| Uncontrolled Keywords: | fire doorset, fire protection, doorset, landing, height, fire resistance, protected stairway, fire resisting (Fire resistance), window, roof |
| Subjects: | Section 03: Means of escape – flats Building standards |
| Date Deposited: | 14 Mar 2020 09:57 |
| Last Modified: | 21 Dec 2022 09:07 |
| URI: | https://buildvoc.co.uk/id/eprint/912 |
