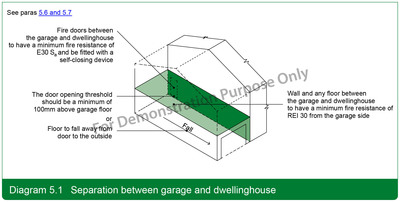Department for Communities and Local Government, (2019) Diagram 5.1 Separation between garage and dwellinghouse. [Image]
![[img]](https://www.buildvoc.co.uk/918/2.hassmallThumbnailVersion/b-volume-1-diagram-5-1-separation-between-garage-and-dwellinghouse.jpg)
 Preview |
b-volume-1-diagram-5-1-separation-between-garage-and-dwellinghouse.jpg
Download (250kB) | Preview
b-volume-1-diagram-5-1-separation-between-garage-and-dwellinghouse.svg
Download (16kB)
b-volume-1-diagram-5-1-separation-between-garage-and-dwellinghouse.docx
Restricted to Repository staff only
Download (8kB)
Official URL: https://www.gov.uk/government/publications/fire-sa...
Abstract
Fire doors between the garage and dwellinghouse to have a minimum fire resistance of E30 Sa and be fitted with a self-closing device
Wall and any floor between the garage and dwellinghouse to have a minimum fire resistance of REI 30 from the garage side
The door opening threshold should be a minimum of 100mm above garage floor or
Floor to fall away from door to the outside
See paras 5.6 and 5.7
| Item Type: | Image |
|---|---|
| Additional Information: | mml-maui-text-analytics-keywords |
| Uncontrolled Keywords: | self-closing device, dwellinghouse, fire wall, wall, should, fire resisting (Fire resistance), fire resistance, floor 02, floor 01, accessible threshold |
| Subjects: | B3: Internal fire spread (structure) Section 05: Internal fire spread – dwellinghouses Building standards |
| Date Deposited: | 14 Mar 2020 15:41 |
| Last Modified: | 29 Sep 2022 21:01 |
| URI: | https://buildvoc.co.uk/id/eprint/918 |
