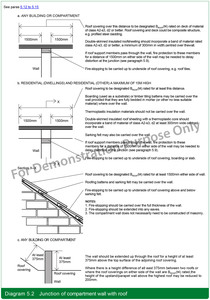Department for Communities and Local Government, (2019) Diagram 5.2 Junction of compartment wall with roof. [Image]
![[img]](https://www.buildvoc.co.uk/919/2.hassmallThumbnailVersion/b-volume-1-diagram-5-2-junction-of-compartment-wall-with-roof.jpg)
 Preview |
b-volume-1-diagram-5-2-junction-of-compartment-wall-with-roof.jpg
Download (828kB) | Preview
b-volume-1-diagram-5-2-junction-of-compartment-wall-with-roof.svg
Download (49kB)
b-volume-1-diagram-5-2-junction-of-compartment-wall-with-roof.docx
Restricted to Repository staff only
Download (11kB)
b-volume-1-diagram-5-2-junction-of-compartment-wall-with-roof.txt
Restricted to Repository staff only
Download (2kB)
Abstract
a. ANY BUILDING OR COMPARTMENT
Roof covering over this distance to be designated BROOF(t4) rated on deck of material of class A2-s3, d2 or better. Roof covering and deck could be composite structure, e.g. profiled steel cladding.
Fire-stopping to be carried up to underside of roof covering, boarding or slab.
Roof covering to be designated BROOF(t4) rated for at least 1500mm either side of wall.
b. RESIDENTIAL (DWELLINGS) AND RESIDENTIAL (OTHER) A MAXIMUM OF 15M HIGH
Boarding (used as a substrate) or timber tiling battens may be carried over the wall provided that they are fully bedded in mortar (or other no less suitable material) where over the wall.
Thermoplastic insulation materials should not be carried over the wall.
Double-skinned insulated roof sheeting with a thermoplastic core should incorporate a band of material of class A2-s3, d2 at least 300mm wide centred over the wall.
Sarking felt may also be carried over the wall.
If roof support members pass through the wall, fire protection to these members for a distance of 1500mm on either side of the wall may be needed to delay distortion at the junction (see paragraph 5.9).
Double-skinned insulated roof sheeting should incorporate a band of material rated class A2-s3, d2 or better, a minimum of 300mm in width, centred over the wall.
If roof support members pass through the wall, fire protection to these members for a distance of 1500mm on either side of the wall may be needed to delay distortion at the junction (see paragraph 5.9).
Fire-stopping to be carried up to underside of roof covering, e.g. roof tiles.
Section X–X
Roof covering to be designated BROOF(t4) rated for at least this distance.
Roofing battens and sarking felt may be carried over the wall.
Fire-stopping to be carried up to underside of roof covering above and below sarking felt.
NOTES:
1. Fire-stopping should be carried over the full thickness of the wall.
2. Fire-stopping should be extended into any eaves.
3. The compartment wall does not necessarily need to be constructed of masonry.
c. ANY BUILDING OR COMPARTMENT
The wall should be extended up through the roof for a height of at least 375mm above the top surface of the adjoining roof covering.
Where there is a height difference of at least 375mm between two roofs or where the roof coverings on either side of the wall are BROOF(t4) rated, the height of the upstand/parapet wall above the highest roof may be reduced to 200mm.
See paras 5.12 to 5.15
| Item Type: | Image |
|---|---|
| Additional Information: | mml-maui-text-analytics-keywords |
| Uncontrolled Keywords: | thermoplastic material, fire-stop (Fire-stopping), roof structure, junction, fire protection, supported wall, fire wall, roof, wall, unprotected area |
| Subjects: | B3: Internal fire spread (structure) Section 05: Internal fire spread – dwellinghouses Building standards |
| Date Deposited: | 14 Mar 2020 15:42 |
| Last Modified: | 29 Sep 2022 21:01 |
| URI: | https://buildvoc.co.uk/id/eprint/919 |
