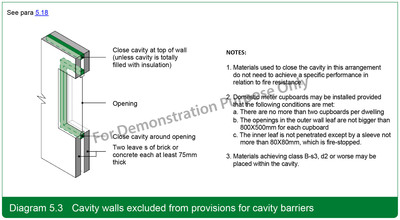Department for Communities and Local Government, (2019) Diagram 5.3 Cavity walls excluded from provisions for cavity barriers. [Image]
![[img]](https://www.buildvoc.co.uk/920/2.hassmallThumbnailVersion/b-volume-1-diagram-5-3-cavity-walls-excluded-from-provisions-for-cavity-barriers.jpg)
 Preview |
b-volume-1-diagram-5-3-cavity-walls-excluded-from-provisions-for-cavity-barriers.jpg
Download (306kB) | Preview
b-volume-1-diagram-5-3-cavity-walls-excluded-from-provisions-for-cavity-barriers.svg
Download (4kB)
b-volume-1-diagram-5-3-cavity-walls-excluded-from-provisions-for-cavity-barriers.docx
Restricted to Repository staff only
Download (8kB)
b-volume-1-diagram-5-3-cavity-walls-excluded-from-provisions-for-cavity-barriers.txt
Restricted to Repository staff only
Download (816B)
Official URL: https://www.gov.uk/government/publications/fire-sa...
Abstract
NOTES:
1. Materials used to close the cavity in this arrangement do not need to achieve a specific performance in relation to fire resistance.
2. Domestic meter cupboards may be installed provided that the following conditions are met:
a. There are no more than two cupboards per dwelling
b. The openings in the outer wall leaf are not bigger than 800X500mm for each cupboard
c. The inner leaf is not penetrated except by a sleeve not more than 80X80mm, which is fire-stopped.
3. Materials achieving class B-s3, d2 or worse may be placed within the cavity.
See para 5.18
| Item Type: | Image |
|---|---|
| Additional Information: | mml-maui-text-analytics-keywords |
| Uncontrolled Keywords: | fire-stop (Fire-stopping), cavity, bs 8895-2:2015 material, unprotected area, localised obstruction |
| Subjects: | B3: Internal fire spread (structure) Section 05: Internal fire spread – dwellinghouses Building standards |
| Date Deposited: | 14 Mar 2020 15:44 |
| Last Modified: | 29 Sep 2022 21:01 |
| URI: | https://buildvoc.co.uk/id/eprint/920 |
