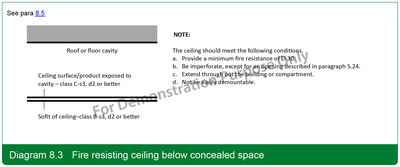Department for Communities and Local Government, (2019) Diagram 8.3 Fire resisting ceiling below concealed space. [Image]
![[img]](https://www.buildvoc.co.uk/925/2.hassmallThumbnailVersion/b-volume-1-diagram-8-3-fire-resisting-ceiling-below-concealed-space.jpg)
 Preview |
b-volume-1-diagram-8-3-fire-resisting-ceiling-below-concealed-space.jpg
Download (190kB) | Preview
b-volume-1-diagram-8-3-fire-resisting-ceiling-below-concealed-space.svg
Download (4kB)
b-volume-1-diagram-8-3-fire-resisting-ceiling-below-concealed-space.docx
Restricted to Repository staff only
Download (8kB)
b-volume-1-diagram-8-3-fire-resisting-ceiling-below-concealed-space.txt
Restricted to Repository staff only
Download (456B)
Official URL: https://www.gov.uk/government/publications/fire-sa...
Abstract
NOTE:
The ceiling should meet the following conditions.
a. Provide a minimum fire resistance of EI 30.
b. Be imperforate, except for an opening described in paragraph 5.24.
c. Extend through out the building or compartment.
d. Not be easily demountable.
See para 8.5
| Item Type: | Image |
|---|---|
| Additional Information: | mml-maui-text-analytics-keywords |
| Uncontrolled Keywords: | ceiling, should |
| Subjects: | Section 08: Cavities – flats B3: Internal fire spread (structure) Building standards |
| Date Deposited: | 14 Mar 2020 15:50 |
| Last Modified: | 29 Sep 2022 21:01 |
| URI: | https://buildvoc.co.uk/id/eprint/925 |
