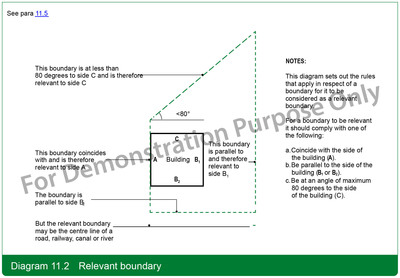Department for Communities and Local Government, (2019) Diagram 11.2 Relevant boundary. [Image]
![[img]](https://www.buildvoc.co.uk/935/2.hassmallThumbnailVersion/b-volume-1-diagram-11-2-relevant-boundary.jpg)
 Preview |
b-volume-1-diagram-11-2-relevant-boundary.jpg
Download (309kB) | Preview
b-volume-1-diagram-11-2-relevant-boundary.svg
Download (11kB)
b-volume-1-diagram-11-2-relevant-boundary.docx
Restricted to Repository staff only
Download (10kB)
b-volume-1-diagram-11-2-relevant-boundary.txt
Restricted to Repository staff only
Download (923B)
Abstract
This boundary coincides with and is therefore relevant to side A
The boundary is parallel to side B2
But the relevant boundary may be the centre line of a road, railway, canal or river
NOTES:
This boundary is at less than 80 degrees to side C and is therefore relevant to side C
This diagram sets out the rules that apply in respect of a boundary for it to be considered as a relevant boundary.
For a boundary to be relevant it should comply with one of the following:
a. Coincide with the side of the building (A).
b. Be parallel to the side of the building (B1 or B2).
c. Be at an angle of maximum 80 degrees to the side of the building (C).
This boundary is parallel to and therefore relevant to side B1
See para 11.5
| Item Type: | Image |
|---|---|
| Additional Information: | mml-maui-text-analytics-keywords |
| Uncontrolled Keywords: | relevant boundary, boundary, boundary, should |
| Subjects: | Section 11: Resisting fire spread from one building to another B4: External fire spread Building standards |
| Date Deposited: | 14 Mar 2020 09:44 |
| Last Modified: | 29 Sep 2022 21:01 |
| URI: | https://buildvoc.co.uk/id/eprint/935 |
