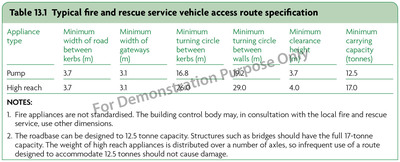Department for Communities and Local Government, (2019) Table 13.1 Typical fire and rescue service vehicle access route specification. [Image]
![[img]](https://www.buildvoc.co.uk/948/2.hassmallThumbnailVersion/b-volume-1-table-13-1-typical-fire-and-rescue-service-vehicle-access-route-specification.jpg)
 Preview |
b-volume-1-table-13-1-typical-fire-and-rescue-service-vehicle-access-route-specification.jpg
Download (286kB) | Preview
b-volume-1-table-13-1-typical-fire-and-rescue-service-vehicle-access-route-specification.svg
Download (31kB)
b-volume-1-table-13-1-typical-fire-and-rescue-service-vehicle-access-route-specification.docx
Restricted to Repository staff only
Download (8kB)
Official URL: https://www.gov.uk/government/publications/fire-sa...
Abstract
NOTES:
1. Fire appliances are not standardised. The building control body may, in consultation with the local fire and rescue service, use other dimensions.
2. The road base can be designed to 12.5 tonne capacity. Structures such as bridges should have the full 17-tonne capacity. The weight of high reach appliances is distributed over a number of axles, so infrequent use of a route designed to accommodate 12.5 tonnes should not cause damage.
| Item Type: | Image |
|---|---|
| Additional Information: | mml-maui-text-analytics-keywords |
| Uncontrolled Keywords: | capacity, in use, building control body, building control body, hearth, notified body, dwelling type |
| Subjects: | B5: Access and facilities for the fire service Section 13: Vehicle access Building standards |
| Date Deposited: | 12 Mar 2020 06:36 |
| Last Modified: | 29 Sep 2022 21:03 |
| URI: | https://buildvoc.co.uk/id/eprint/948 |
