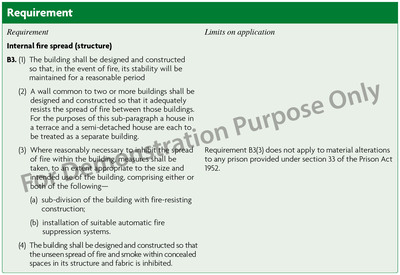Department for Communities and Local Government, (2019) Requirement B3: Internal fire spread (structure). [Image]
![[img]](https://www.buildvoc.co.uk/957/2.hassmallThumbnailVersion/b-volume-1-diagram-B-3-requirement.jpg)
 Preview |
b-volume-1-diagram-B-3-requirement.jpg
Download (369kB) | Preview
b-volume-1-diagram-B-3-requirement.svg
Download (50kB)
b-volume-1-diagram-B-3-requirement.docx
Restricted to Repository staff only
Download (10kB)
b-volume-1-diagram-B-3-requirement.txt
Restricted to Repository staff only
Download (1kB)
Abstract
B3.(1) The building shall be designed and constructed so that, in the event of fire, its stability will be maintained for a reasonable period
(2) A wall common to two or more buildings shall be designed and constructed so that it adequately resists the spread of fire between those buildings.
For the purposes of this sub-paragraph a house in a terrace and a semi-detached house are each to be treated as a separate building.
(3) Where reasonably necessary to inhibit the spread of fire within the building, measures shall be taken, to an extent appropriate to the size and intended use of the building, comprising either or both of the following—
(a) sub-division of the building with fire-resisting construction;
(b) installation of suitable automatic fire suppression systems.
(4) The building shall be designed and constructed so that the unseen spread of fire and smoke within concealed spaces in its structure and fabric is inhibited.
Requirement B3(3) does not apply to material alterations to any prison provided under section 33 of the Prison Act 1952.
| Item Type: | Image |
|---|---|
| Additional Information: | mml-maui-text-analytics-keywords |
| Uncontrolled Keywords: | design and build, construction, b3 internal fire spread structure, sheltered housing, building |
| Subjects: | B3: Internal fire spread (structure) Building standards |
| Date Deposited: | 14 Mar 2020 14:30 |
| Last Modified: | 29 Sep 2022 21:02 |
| URI: | https://buildvoc.co.uk/id/eprint/957 |
